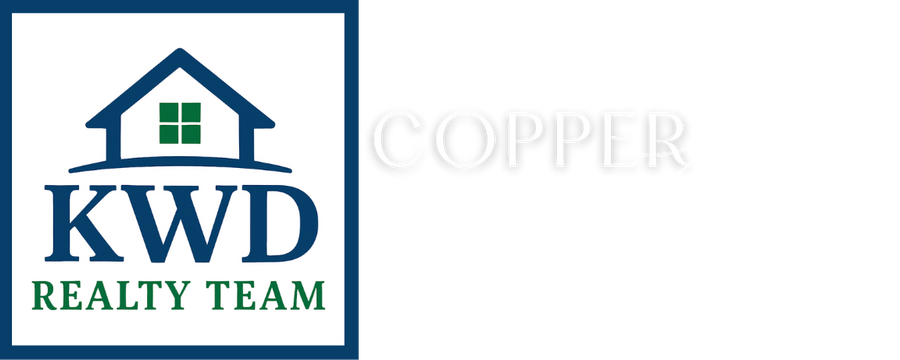









































$2,575,000
MLS #:
6696862
Beds:
3
Baths:
3
Sq. Ft.:
2846
Lot Size:
0.32 Acres - 13,721 Sq Ft
Garage:
2 Car
Yr. Built:
1998
Type:
Condo/Townhome
Patio Home
Tax/APN #:
216-84-271
Taxes/Yr.:
$5,416
HOA Fees:
$1,209/Quarterl
Subdivision:
Estancia
Address:
28080 N 101ST Street #116
Scottsdale, AZ 85262
Interior Features:
Security-Security Guard
Security-Security System Owned
Spa-Heated
Spa-Private
Exterior Features:
Corner Lot
Cul-De-Sac
Desert Back
Desert Front
Pool-None
Private Street(s)
Private Yard
Sprinklers In Front
Sprinklers In Rear
Listing offered by:
Karen A Baldwin - License# SA104221000 with Compass 480-776-1555.
Courtney Hoover - License# SA674430000 with Compass 480-776-1555.
Map of Location:
Data Source:
Listing data provided courtesy of: Arizona Regional MLS (ARMLS) (Data last refreshed: 10/06/25 4:05am)
- 21
Notice & Disclaimer: All listing data provided at this website (including IDX data and property information) is provided exclusively for consumers' personal, non-commercial use and may not be used for any purpose other than to identify prospective properties consumers may be interested in purchasing. All information is deemed reliable but is not guaranteed to be accurate. All measurements (including square footage) should be independently verified by the buyer.
Notice & Disclaimer: All listing data provided at this website (including IDX data and property information) is provided exclusively for consumers' personal, non-commercial use and may not be used for any purpose other than to identify prospective properties consumers may be interested in purchasing. All information is deemed reliable but is not guaranteed to be accurate. All measurements (including square footage) should be independently verified by the buyer.
More Information

For Help Call Us!
We will be glad to help you with any of your real estate needs. (520) 686-9581
Mortgage Calculator
%
%
Down Payment: $
Mo. Payment: $
Calculations are estimated and do not include taxes and insurance. Contact your agent or mortgage lender for additional loan programs and options.
Send To Friend
